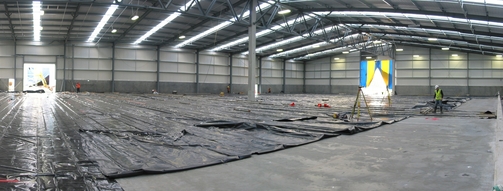Portfolio
Childcare Facility - Ngunguru
GSL was approached to design and project manage the construction of a Childcare Facility on the outskirts of Ngunguru.
GSL's responsibilities included designing and drafting Engineering Plans for the construction of a Car park, attenuation of on site Storm water and providing solutions for Sewage reticulation, all to meet council's conditions. Other responsibilities included drawing up Contracts and Schedules for Tendering, Supervising the Contractor and management of the project to completion.
Working closely with the client, council and other professionals we were able to achieve a cost effective and practical result, meeting the needs of the client and the Council. Cost saving solutions such as permeable pavers for the car park surface are part of the forward thinking that GSL works to achieve.
Retirement Village - Mangawhai
The design of an extension to a retirement village in Mangawhai included the preperation and drafting of Engineering Plans for Civil Works including Bulk Earthworks, Building Platforms, Roading, Stormwater and Sewer; All while maintaining the integrity of the surrounding infrastructure.
A topographical survey of the original ground was undertaken. Using terrain modelling software GSL was able to generate a 3D model on which to draft a design.
GSL handled all Engineering set-out of the buildings, earthworks and services, as required by the contractors, to ensure the integrity of the design was not compromised.
The village, named 'Northlink Close' was completed in October 2010 and officially opened by Prime Minister John Key.
Fonterra Dry Store - Kauri Site
Fonterra's plans to expand their on-site storage provided GSL with an opportunity to use our specialist skills in the construction industry.
Involved from the outset, GSL undertook the initial topographical survey of the surrounding farmland using a mix of Totalstation and GPS technology providing detailed plans and data for the design.
GSL's tasks during construction included set-out surveys of the platform, building footrprint, portals, bolt positions and column placement.
Precise levelling runs were also undertaken every 300mm after the concrete floor was poured to provide results to Property II and Property IV industry standards.

Jetty Extension and Riparian Management Works - Waikare Inlet
Coastal/Marine Surveys are a specialist work requiring monitoring of tidal information and converting all chart information to the local height datums.
This particular job required a topographical survey to obtain NRC consent for extensions to an existing Jetty as well as works within the Coastal Management Zone. Accurately establishing the tidal boundary is crucial for identifying the extent of works that fall within the Management Zone. Plans were generated to show the limit of the mean spring tide, all additional proposed/existing works and volumes for earthworks.
Physically observing data for heighting information from local benchmarks situated on Islands within the inlet was required. Access was by boat only.
Warren Hay Marine Building & Associated Infrastructure
Geospatial Services involvement in this project included Calculations for Stormwater Design, preparation of Engineering Plans, the design of concrete levels as well as setting out the positions and levels for the buildings, services and concrete. GSL also provided assistance with council dealings and final council sign off.
Land Use Consent Compliance
As part of compliance to an existing Land Use Consent, GSL provided Engineering Services for the conditions set out by council.
Design and preparation of Stormwater Attenuation, Entrance Crossing, Driveway and Water Reticulation plans were required.
Again innovative, cost saving solutions were used by the laying of permeable pavers to comply with the stormwater attenuation requirements.

